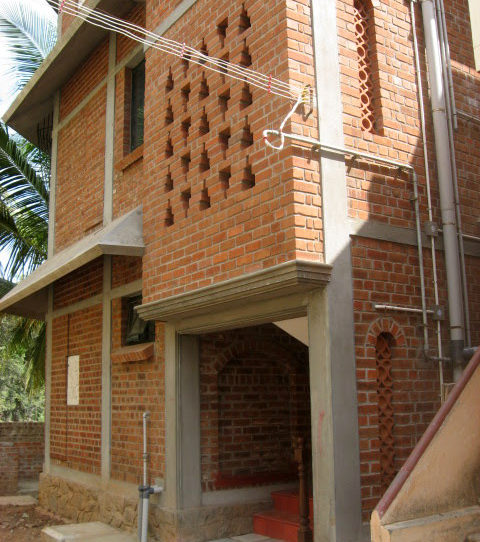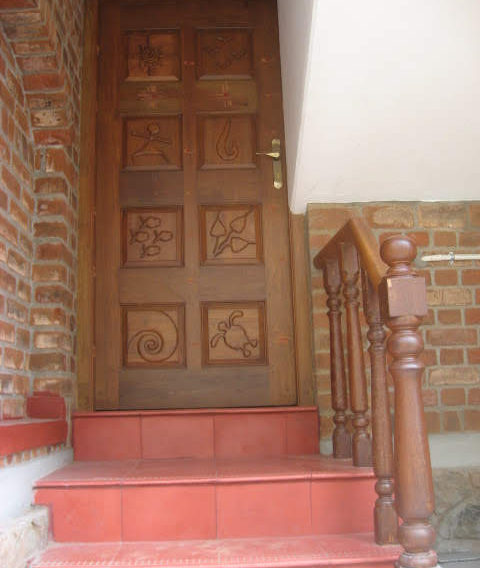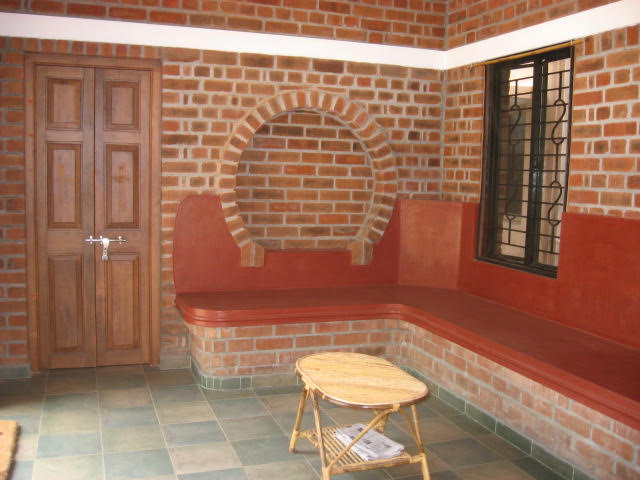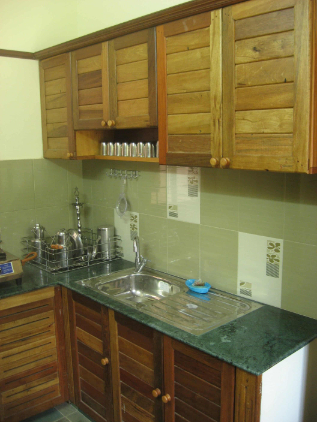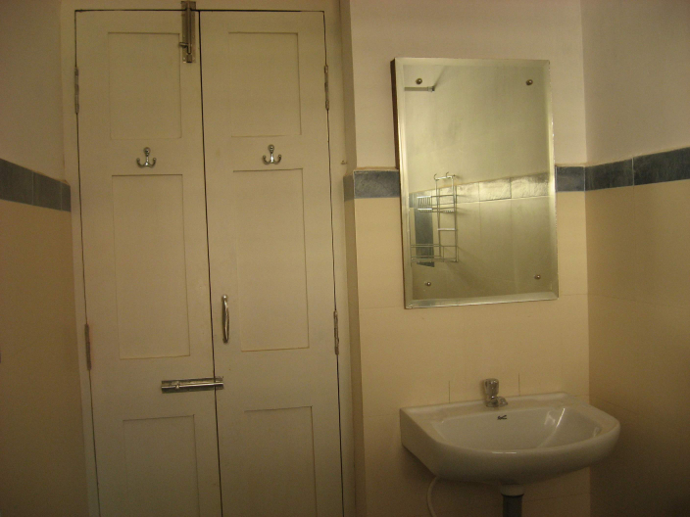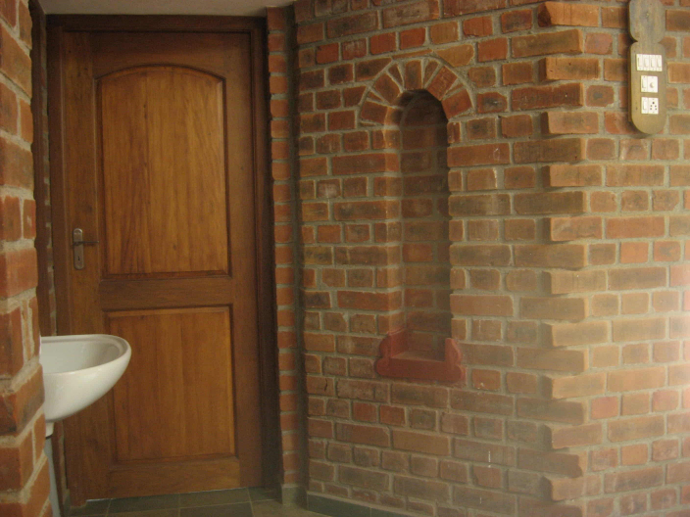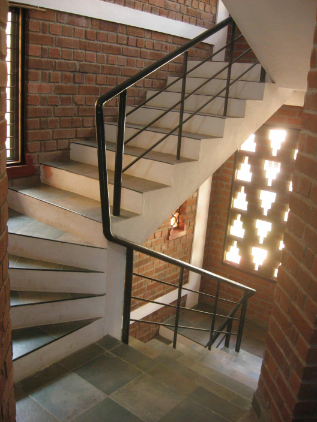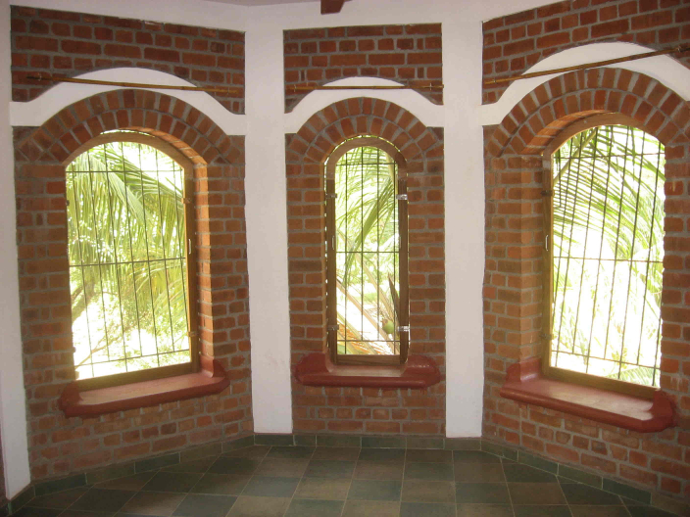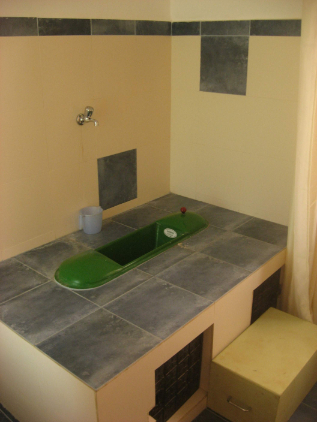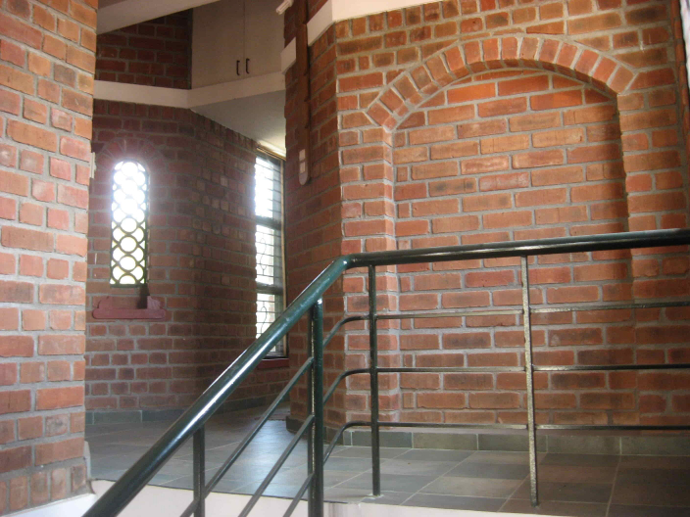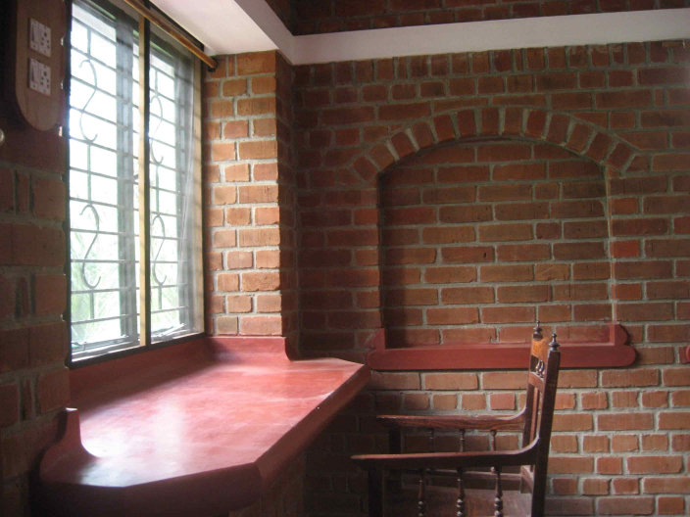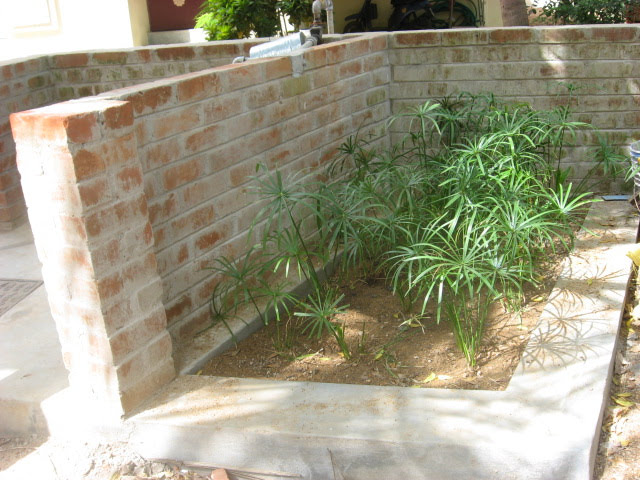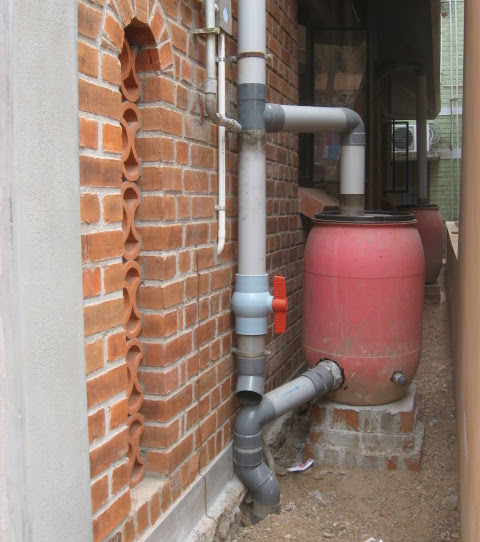Details
It is an office space for a grassroots organization based in Madurai. The brief given was that it should also be usable as a residence say 10 years down the line, if required. Reclaimed doors were used for toilets and reclaimed wood was used to make additional doors, windows, cabinet shutters, balusters and handrails.
Rainfall in Madurai comes mostly in intense spells and only during the north-east monsoon (Oct-Dec). Storing rainwater for the dry spell of more than 7-8 months would require large storage tanks. So the system installed helps store rain-water upto a capacity of about 5000 lts in a sump tank. The overflow from this sump tank is fed into the bore-well for ground-water recharge.
A planted filter bed treats the grey-water from the kitchen sink, all wash basins and bathing areas. The treated water is partially used for gardening and the rest is infiltrated into the soil. Urine-diverting-dry-composting toilets are installed on all floors and septic tanks or connection to sewer have been completely avoided.
Approximately one third of the plot area was set aside as garden space. This is our very first turn-key project, where we designed and carried out the construction.
Site-architect & Contractor: Praveen Samson Durai
Designed By: Praveen Samson Durai & Prasad Dietrich-Wielenga
Year: 2011
Location: SS Colony, Madurai, TamilNadu.
Site Area: 1606 sft
Built-up Area: 1493 sft
