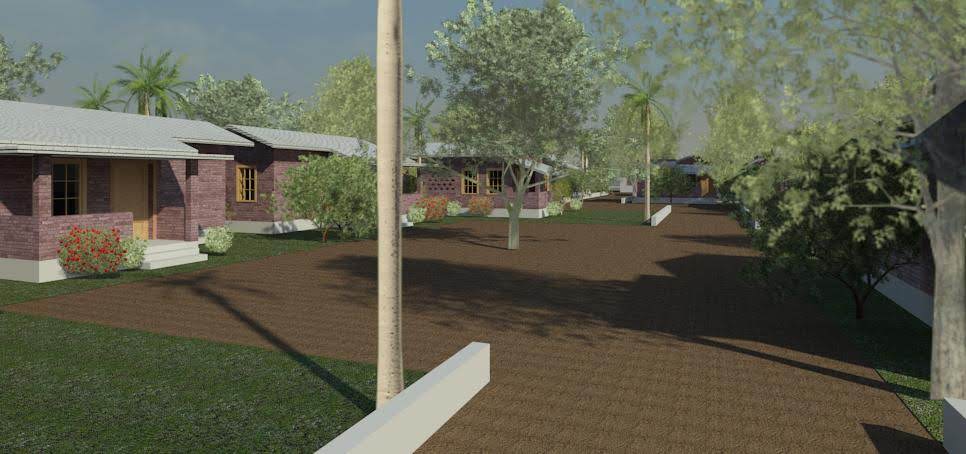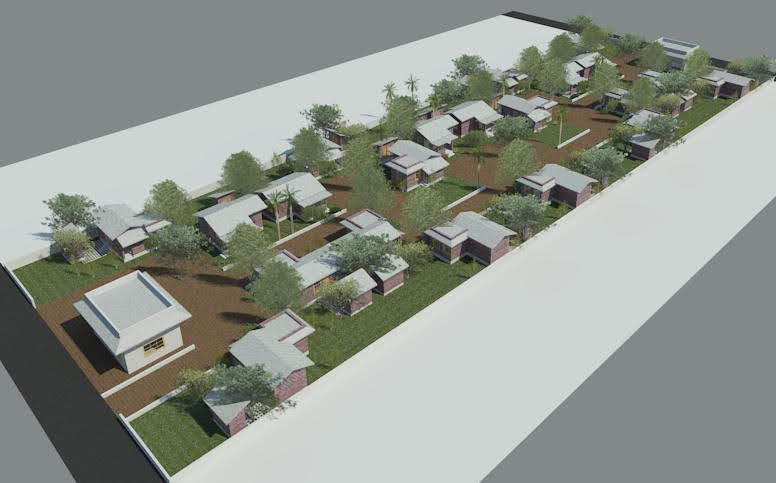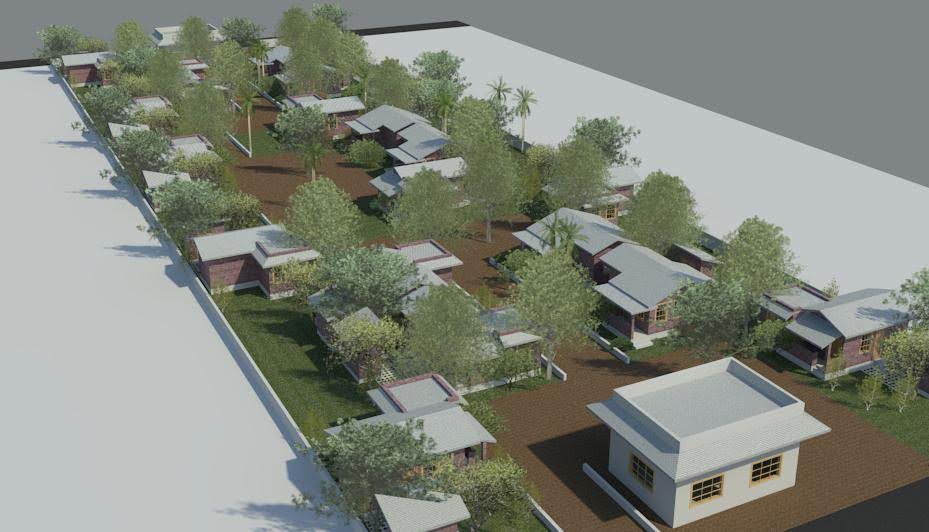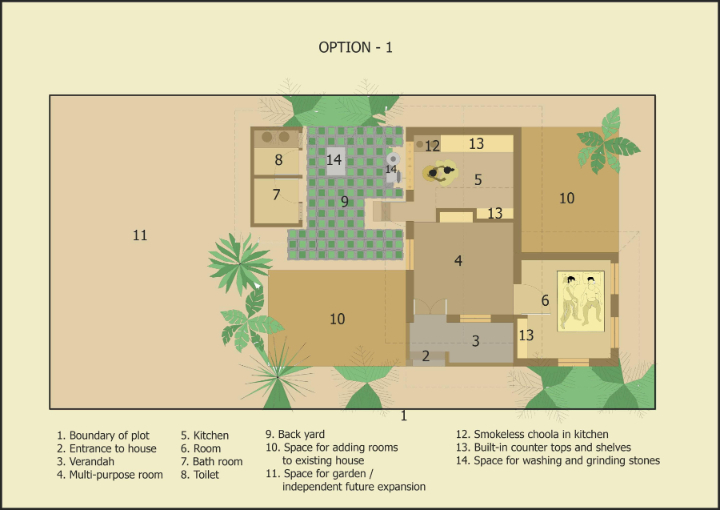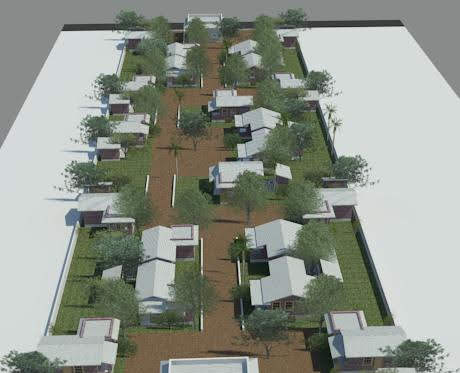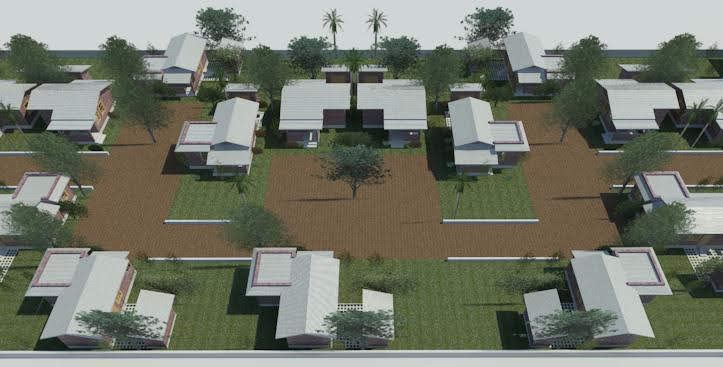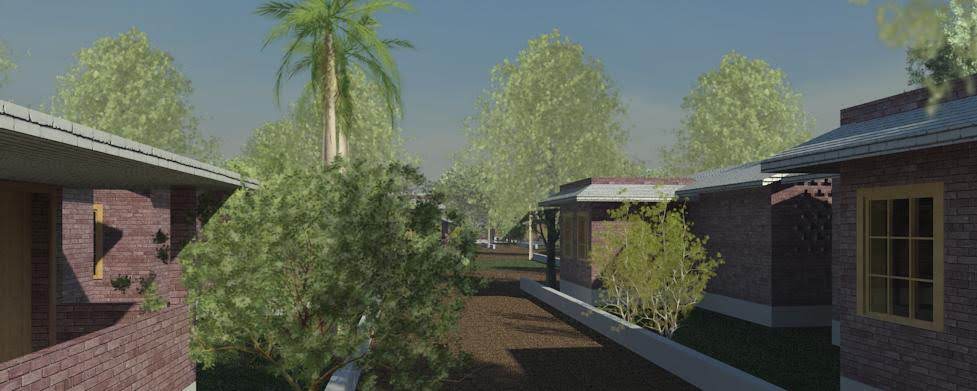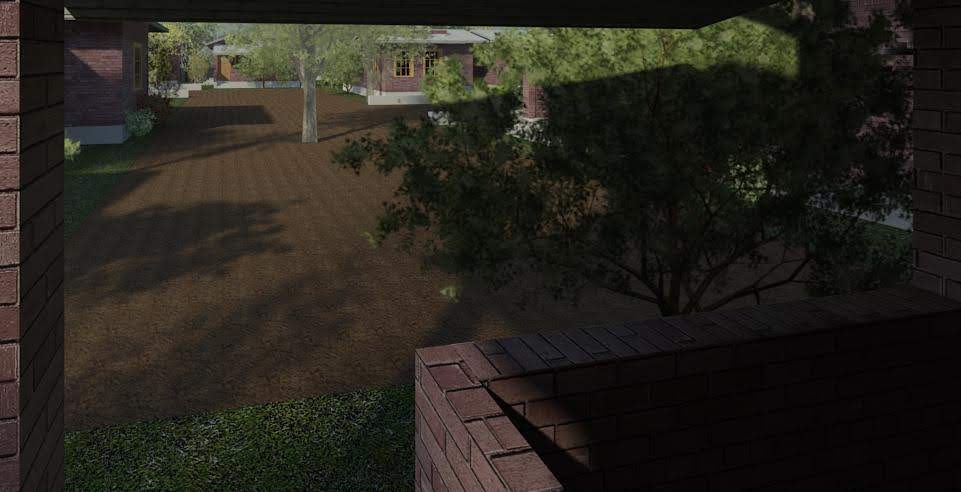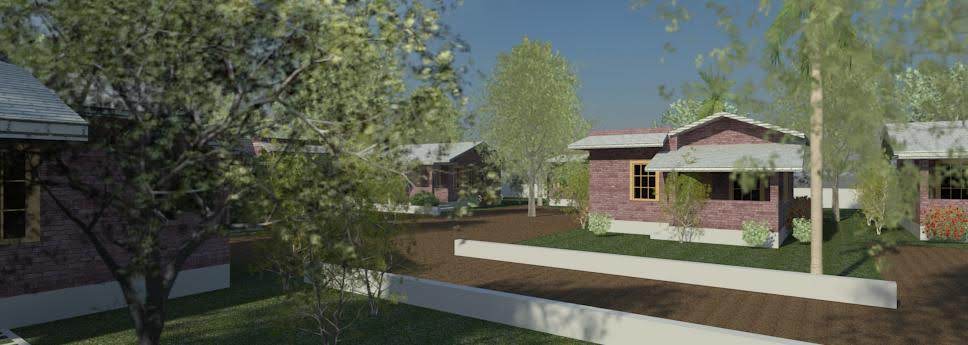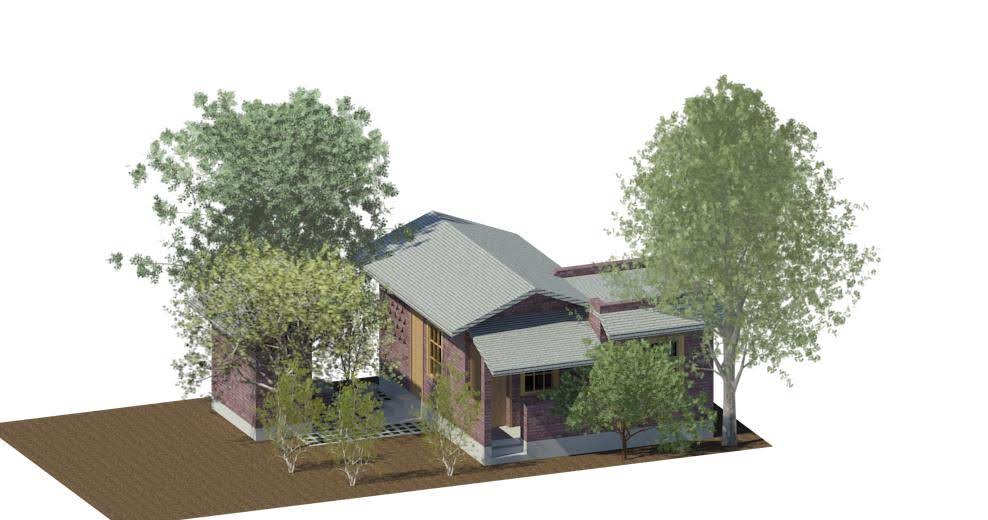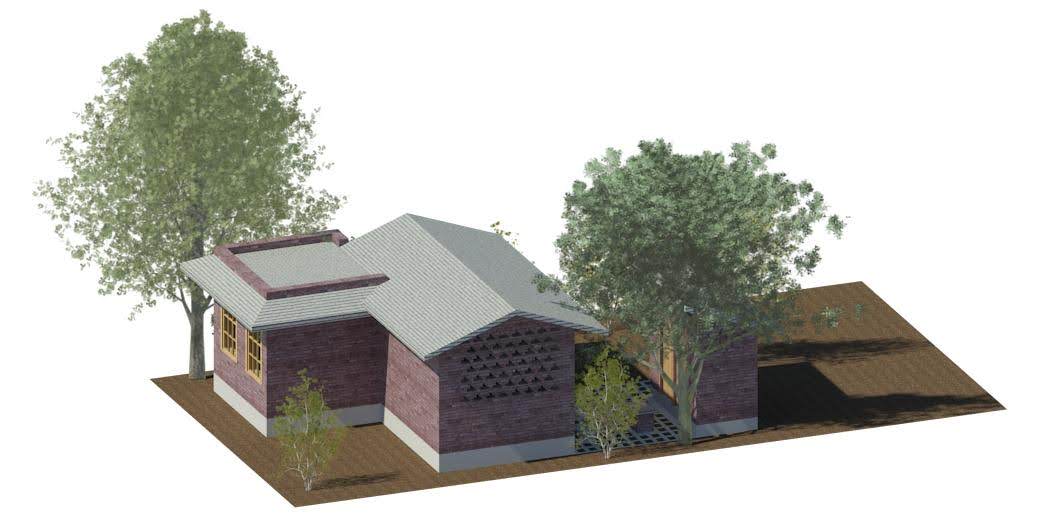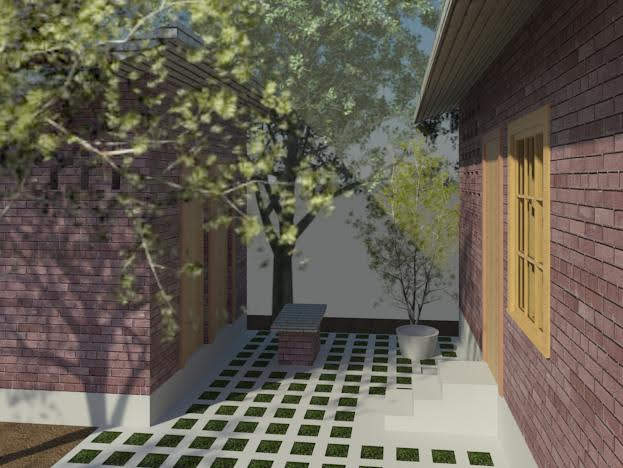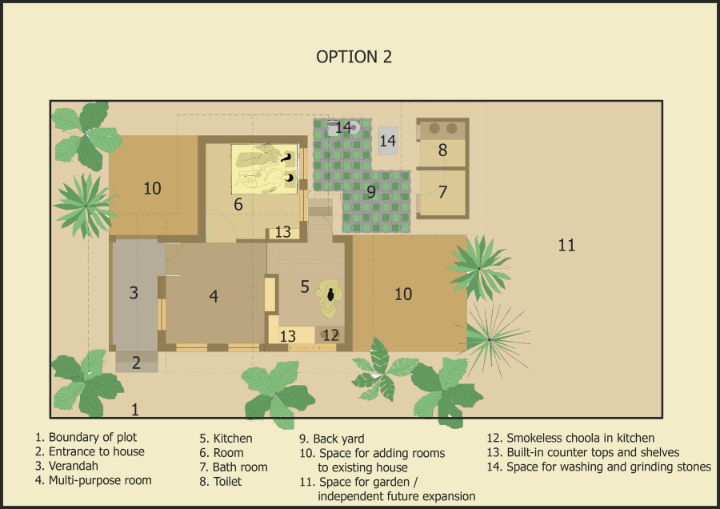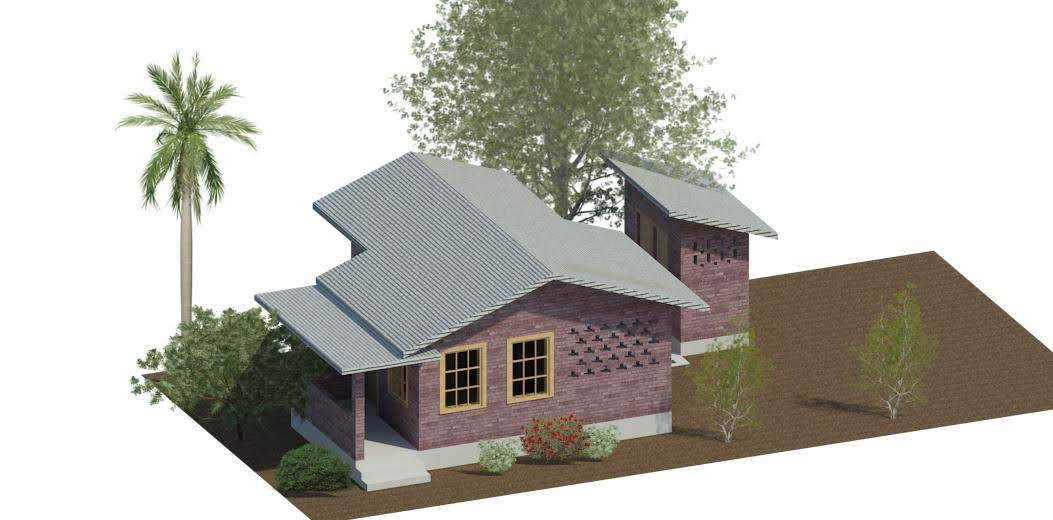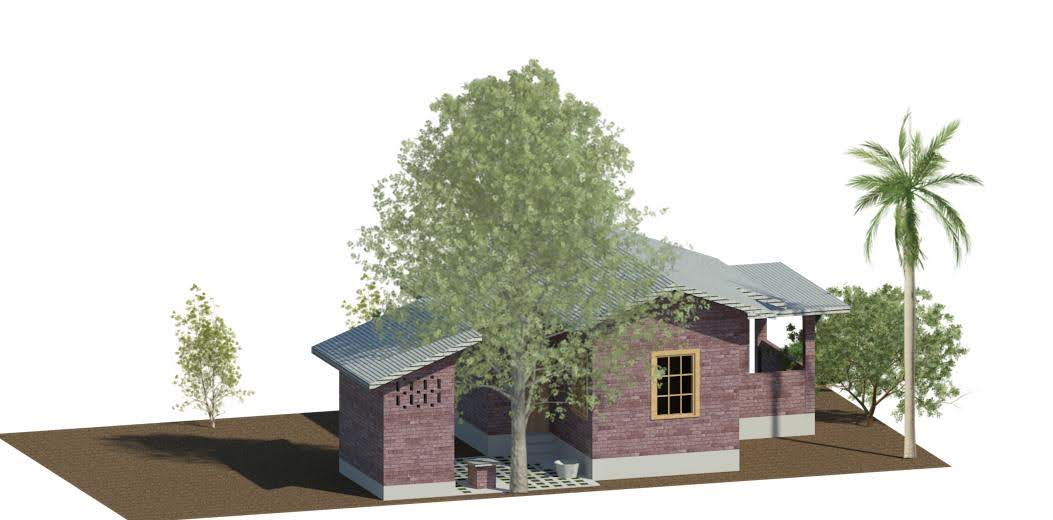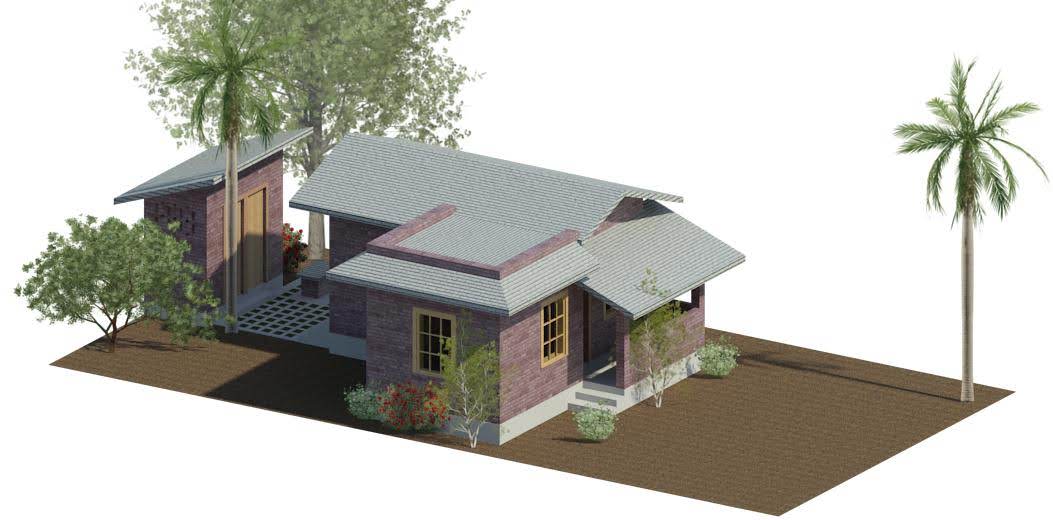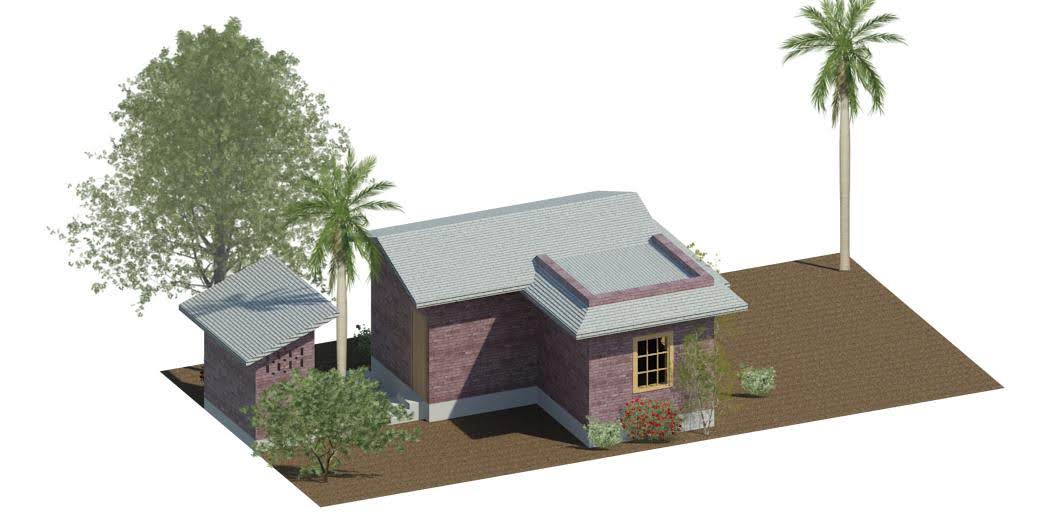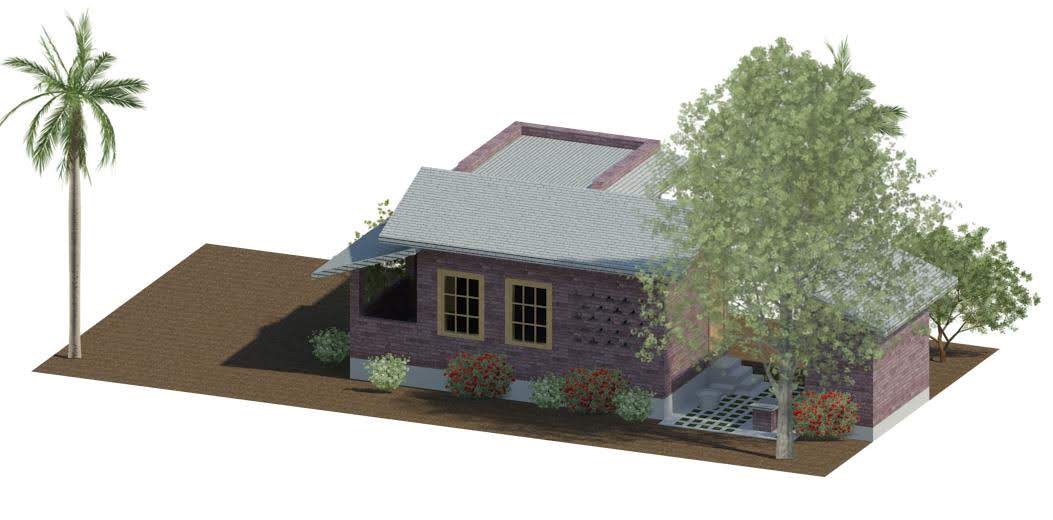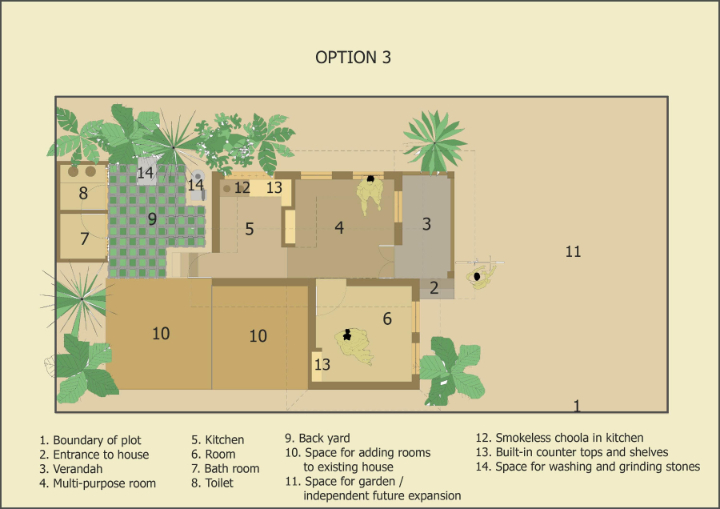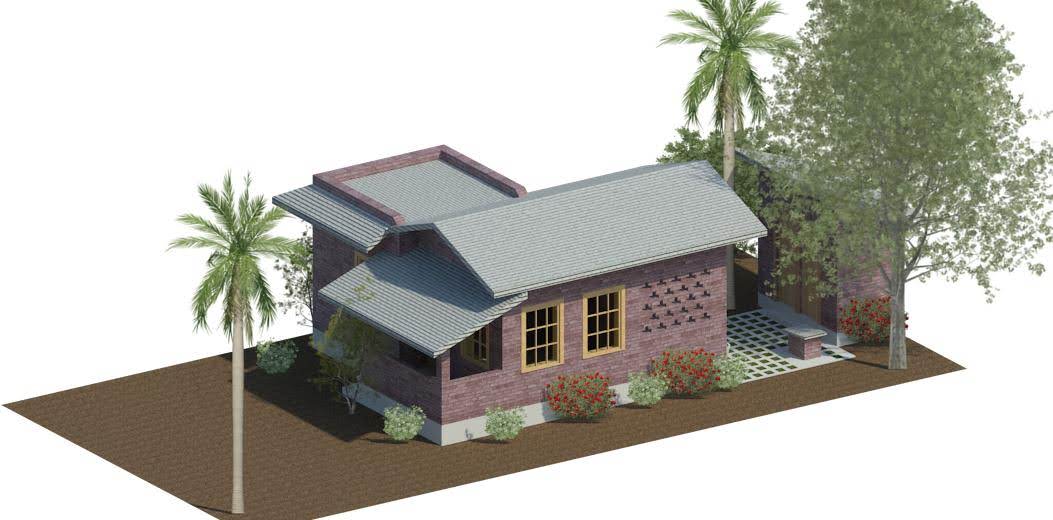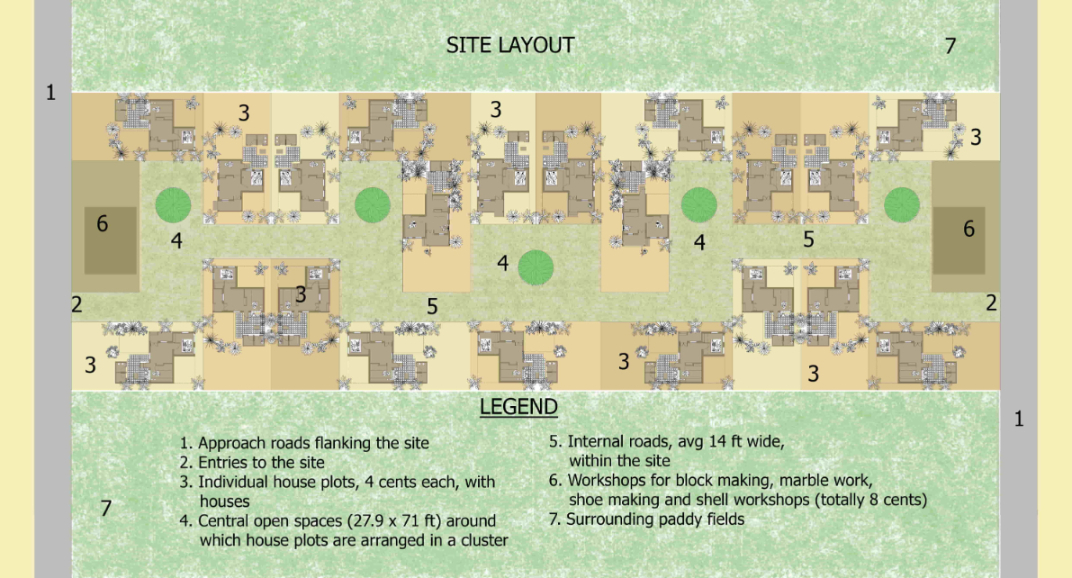Details
A group of 21 families, from Rattekutte Village near Mahabalipuram, belonging to the
lower socio-economic strata of society, affected by the tsunami were in need of
rehabilitation, as they had been left out of other rehabilitation projects at that time. Their cause was taken up by New Entity for Social Action (NESA) a rights based network
organization.
The design brief:
The housing needs of not only these 21 families, but also of their children and childrens
children had to be taken care of, in the sense that these families should be able to build
upon and expand on what is given to them. For the very same reason it was necessary
that maximum land possible within the given site, be allotted equally to all families.
It was also required to provide for some community buildings that could cater to their
livilihood needs like shoe making, shell works, block making, etc, which could also double
up as venues for social events. It was understood that the families would necessarily take
part in the construction process and that the houses had to be cost-effective.
Plot division and layout design:
The site measured 131′ x 410′ (40m x 124.8m) amounting to 53,710 sft or 123.2 cents or
1.23 acres, with two roads flanking the two opposite shorter ends of the site. The
individual house plots measure approx 30ft x 58ft amounting to 1740sft or 4 cents each.
The primary focus was on creating clusters of house plots with large open spaces in the
middle so as to encourage interaction between the families and provide for space for the
children to play, elders to walk safely and for other activities (drying etc).
This essential aspect of open spaces is seen missing in almost all rehabilitation and
general housing programs. There are totally five clusters with the number of house plots
per cluster ranging between 3 and 5. Two open wells were proposed to be dug, one next
to each of the community buildings at either end of the site. These serve as a water
source for the community and as a sink for the rain-water harvesting system.
Individual House Design:
Each house has an area of about 400 square feet having a verandah, a multi purpose
room a kitchen and a bedroom. A bathroom and a toilet clubbed together is provided in
the backyard detached from the main house.
This detachment ensures a permanent open backyard where activities such as washing
(clothes and pots) and grinding among others can take place. It is also the more
convenient in terms of services (running pipes etc) to have it separate rather than
attached to the house and does not affect further expansion of the house.
The backyards of neighbouring plots also fall adjacent to each other and encourages
interaction between neighbours. Sufficient open space, apart from the backyard, was also
provided for within the individual plots to cater to the home based activities that these
families may be involved in (block, shoe making etc).
Provision was given for future expansion. Two extra rooms could be added to the existing
house. The first by adding just two more walls and the second by adding three more walls
to the existing house. Apart from this, sufficient open buildable space was also provided,
where an individual structure could be erected or just added on to the existing house.
Either way the open backyard ensures sufficient natural lighting and ventilation to all the
rooms / individual structures that may be added to the existing scenario. The toilet/bath
block will also remain central after the additions as and when they arise and the backyard
ensures that the place is not cramped and cluttered, especially the access to the toilet and
bath.
Cost-effective construction techniques involved use of rat-trap bonding for the super-
structure which helps save upto 25% bricks compared to english or flemish bond, filler
slab roof which helps optimize on the use of concrete and helps reduce the dead load of
the slab, arches and brick/stone lintels instead of concrete lintels, use of jali brick-work
instead of windows in some places, reclaimed and refurbished doors and windows from
previously demolished houses among others.
Three variations in the household layout, all of equal area, were worked out in order to
bring about a variety.
Designed By: Rajalakshmi.R & Prasad Dietrich-Wielenga
Year: 2006
Location: Rattekutte village, near Mahabalipuram, TamilNadu.
Site Area: 53,710 sft or 1.23 acres
Built-up Area: 9600 sft
Note: This project could not be realised as envisaged, on a single site, due to problems
with land acquisition. However, individual house designs were adapted by some of the
families, who owned pieces of land in various places.
