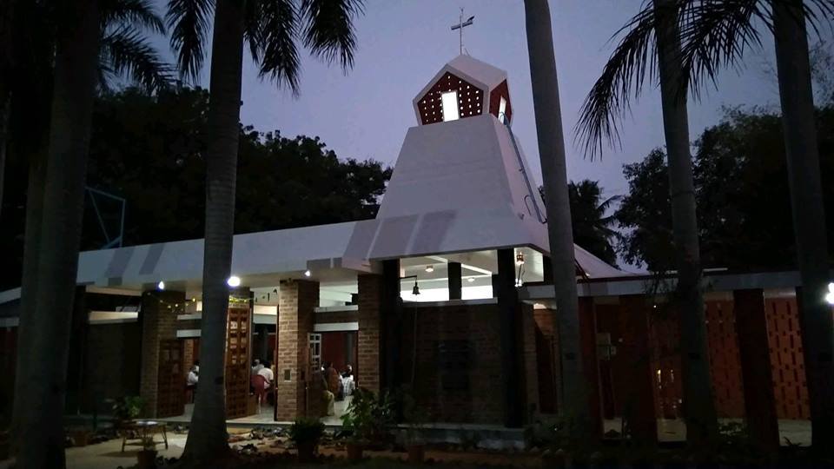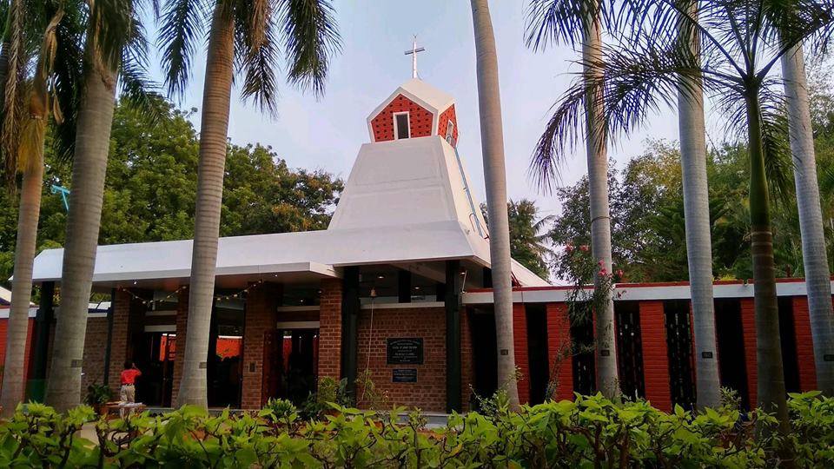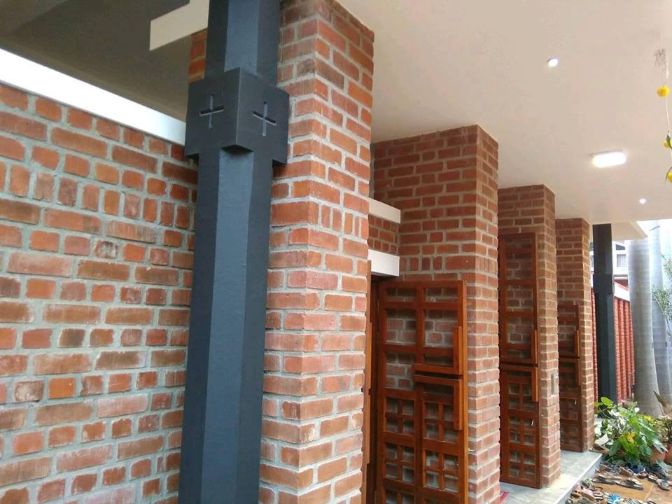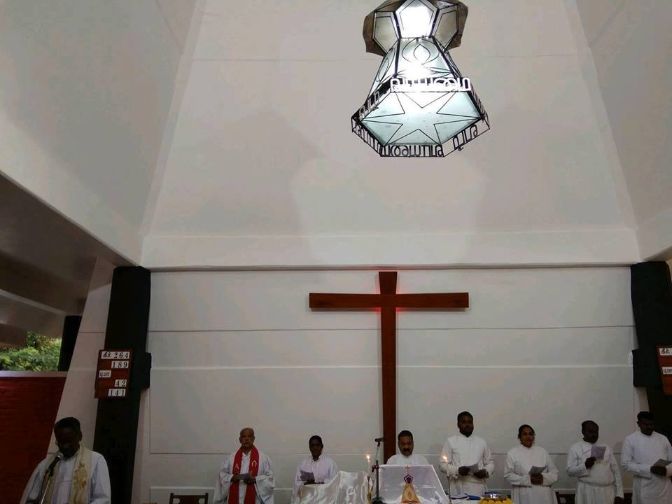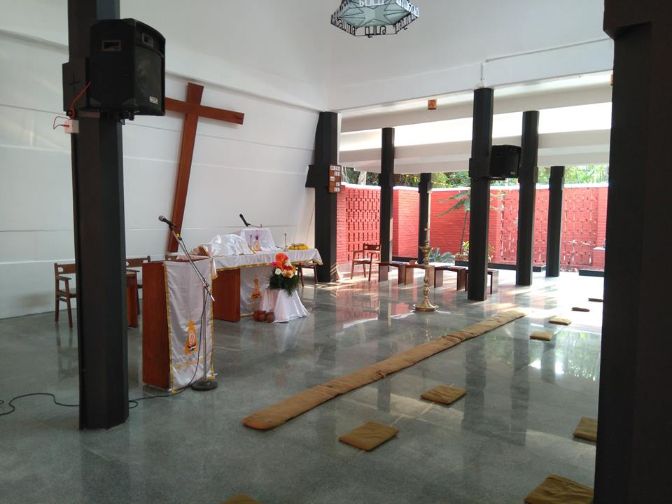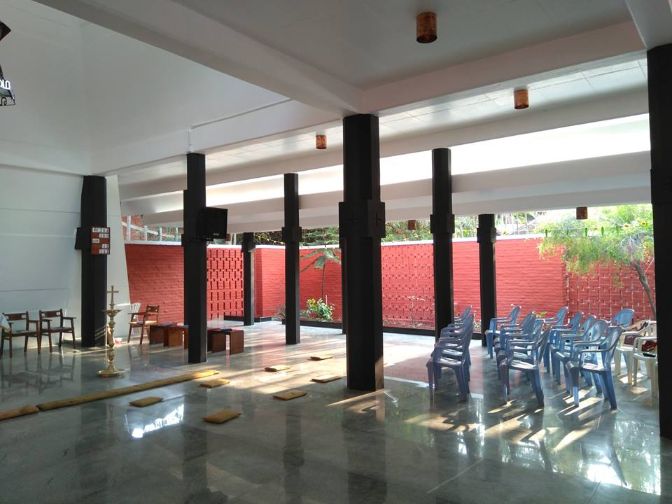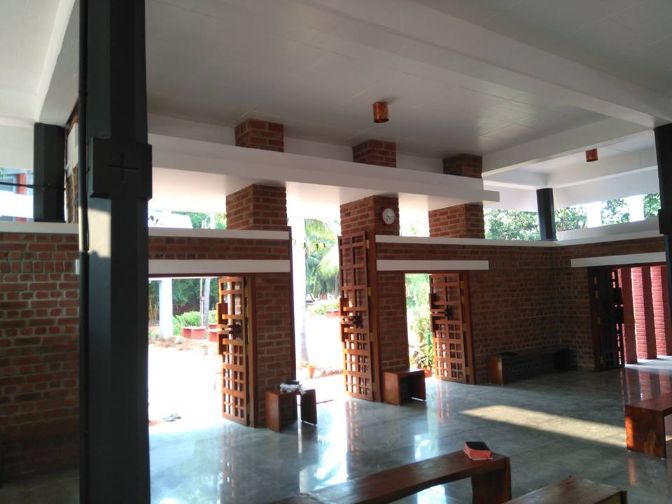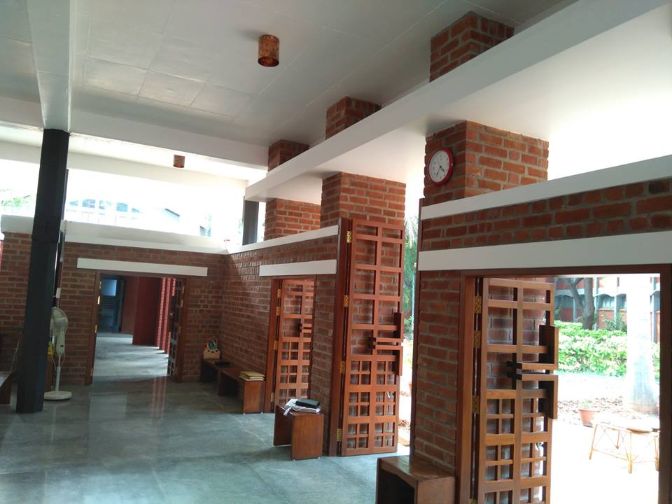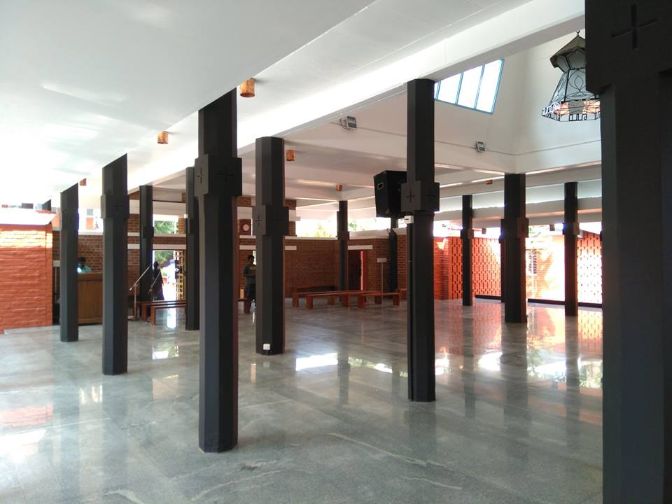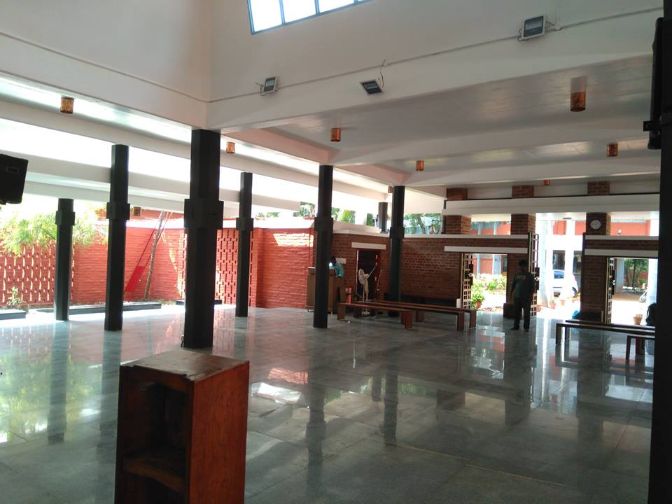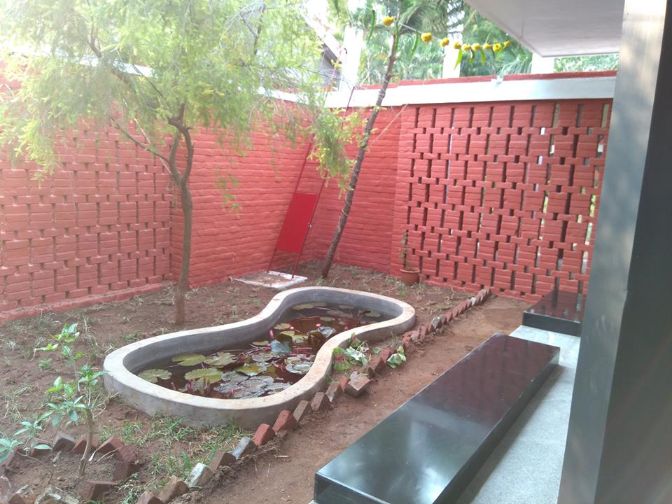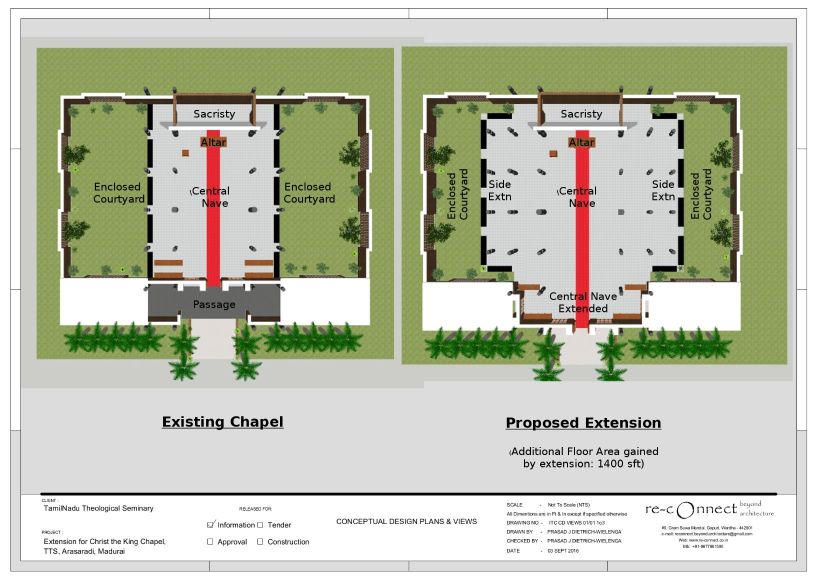Details
The Chapel, at Tamilnadu Theological Seminary, Madurai, was designed and built by Laurie
Baker, as was the entire campus. The original chapel was designed like a 'mandapam' with
simple octagonal pillars supporting a flat roof, and a 'gopuram' towering above the altar.
Inspired by the erstwhile Meenakshi Amman Temple in Madurai. With only a front wall
having 3 doors and a back wall serving as a backdrop to the altar, with a wooden cross
hanging on it, the sides opened out onto two enclosed courtyards on either side.
Everything was absolutely minimalist. No intricate artwork or sculptures on the pillars or
the gopuram.
The TTS administration wanted to make the chapel a bit larger and also to address some of the leakage and dampness problems they were facing, especially in the tower. The same minimalist 'mandapam' language was followed for the side bay extensions. The existing main bay was also extended by one grid point, without having to extend the existing roof slab. The side bay extensions got lower, independent roof slabs. The enclosed courtyards on either side were retained, albeit reduced in area. In the course of the extension and renovation, it was decided to re-work the entire floor, and not just of the extensions, which was the initial plan. The flooring material was changed from terrazzo tile to a light-grey granite having a very similar visual texture as the old terrazzo tile.
The dampness and leakage problems in the tower were due to a rather thick (2-3") layer of cement plaster/weathering course, that had caked and detached from the structure of the tower and was acting as a sponge during the monsoons. The entire plaster layer on the outer surface of the tower was removed and liquid water proofing compound applied to the bare structure of the tower, topped by two coats of paint. This was coupled with a neat water channel on the existing roof slab, around the base of the tower, to channel the water off the roof slab through a down-spout at the back of the chapel.
On the whole, the changes were very subtle, without changing the language or the essential character of the space.
Contractor: Praveen Samson Durai
Designed By: Prasad Dietrich-Wielenga
Year: 2017
Location: TamilNadu Theological Seminary, Madurai.
Site Area: Built-up Area: 3125 sft
The TTS administration wanted to make the chapel a bit larger and also to address some of the leakage and dampness problems they were facing, especially in the tower. The same minimalist 'mandapam' language was followed for the side bay extensions. The existing main bay was also extended by one grid point, without having to extend the existing roof slab. The side bay extensions got lower, independent roof slabs. The enclosed courtyards on either side were retained, albeit reduced in area. In the course of the extension and renovation, it was decided to re-work the entire floor, and not just of the extensions, which was the initial plan. The flooring material was changed from terrazzo tile to a light-grey granite having a very similar visual texture as the old terrazzo tile.
The dampness and leakage problems in the tower were due to a rather thick (2-3") layer of cement plaster/weathering course, that had caked and detached from the structure of the tower and was acting as a sponge during the monsoons. The entire plaster layer on the outer surface of the tower was removed and liquid water proofing compound applied to the bare structure of the tower, topped by two coats of paint. This was coupled with a neat water channel on the existing roof slab, around the base of the tower, to channel the water off the roof slab through a down-spout at the back of the chapel.
On the whole, the changes were very subtle, without changing the language or the essential character of the space.
Contractor: Praveen Samson Durai
Designed By: Prasad Dietrich-Wielenga
Year: 2017
Location: TamilNadu Theological Seminary, Madurai.
Site Area: Built-up Area: 3125 sft
