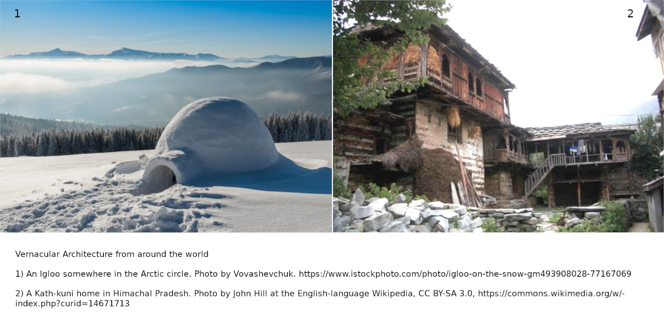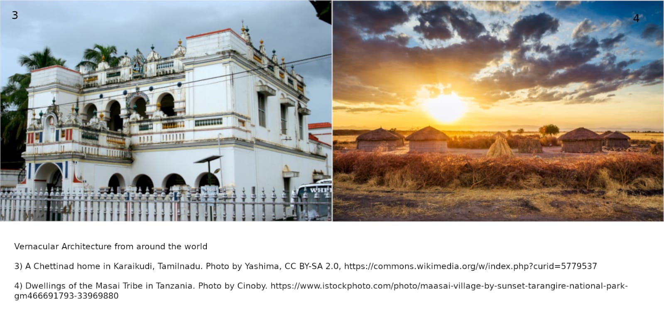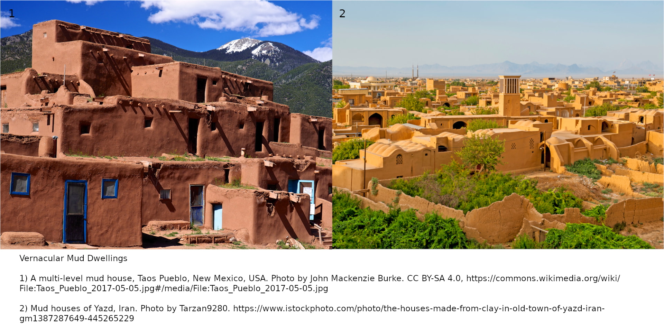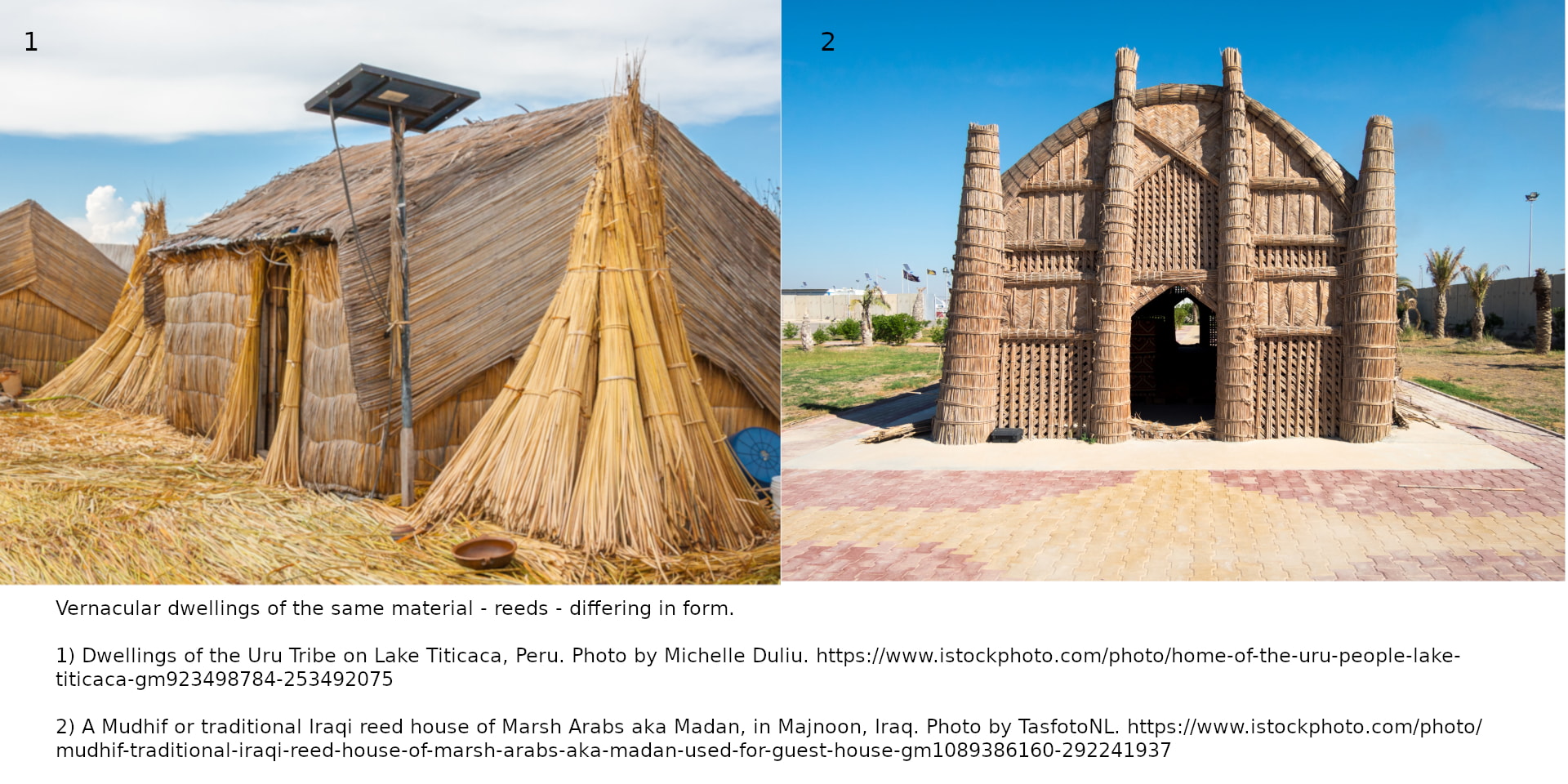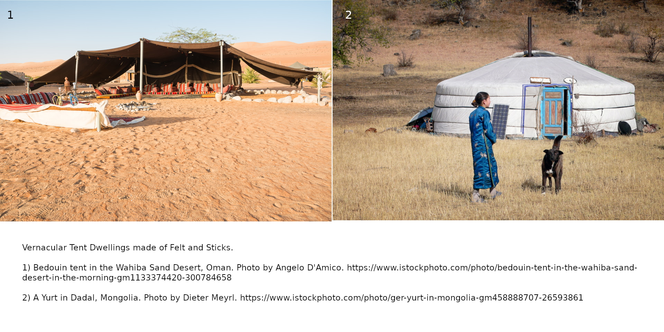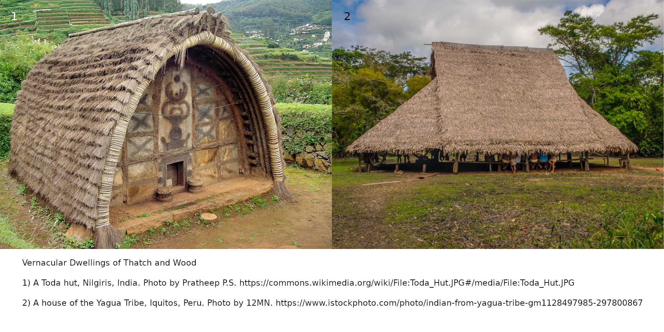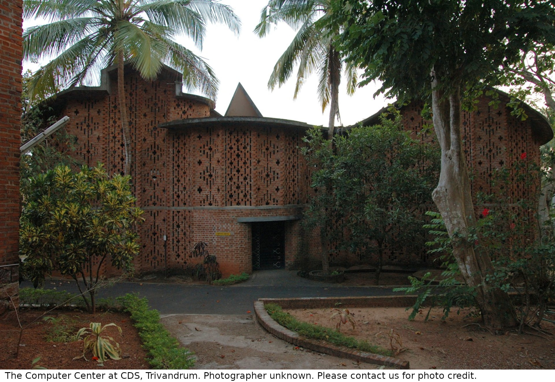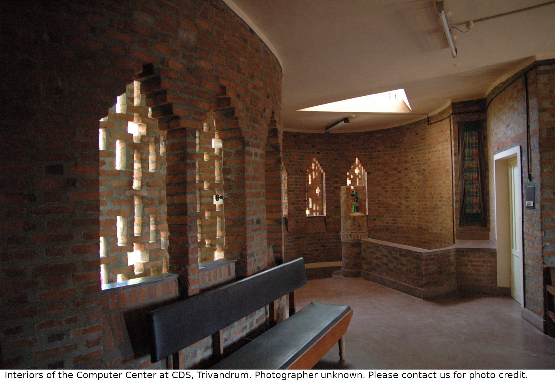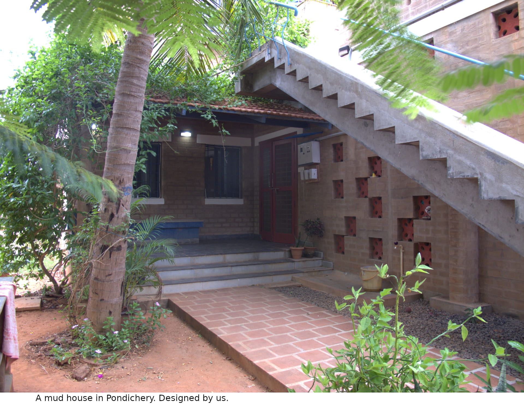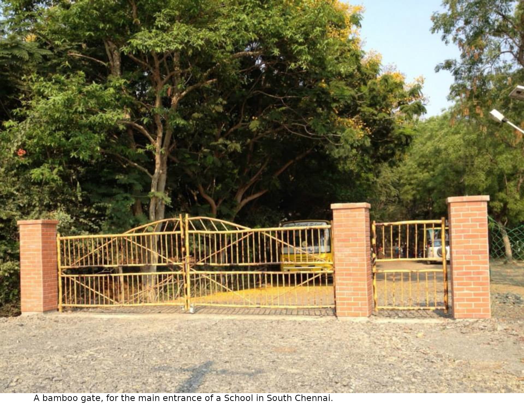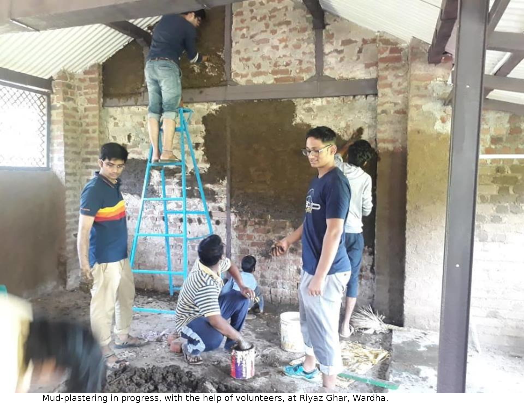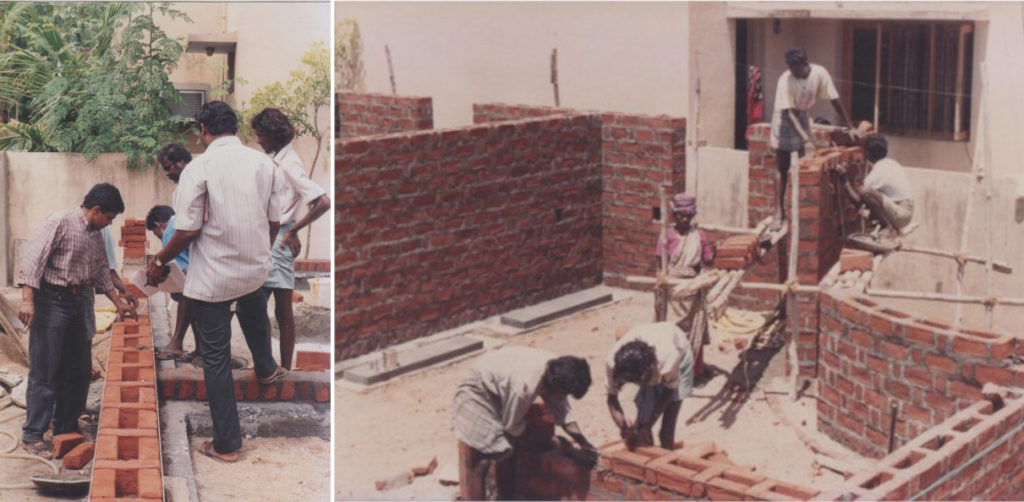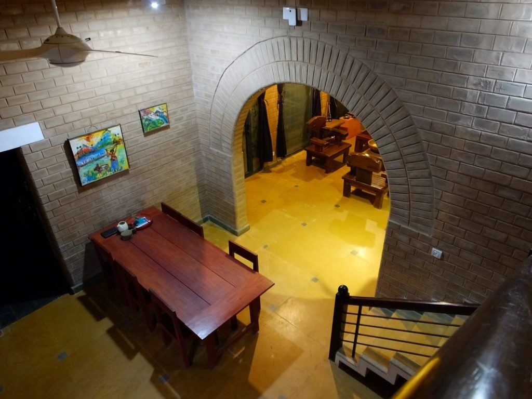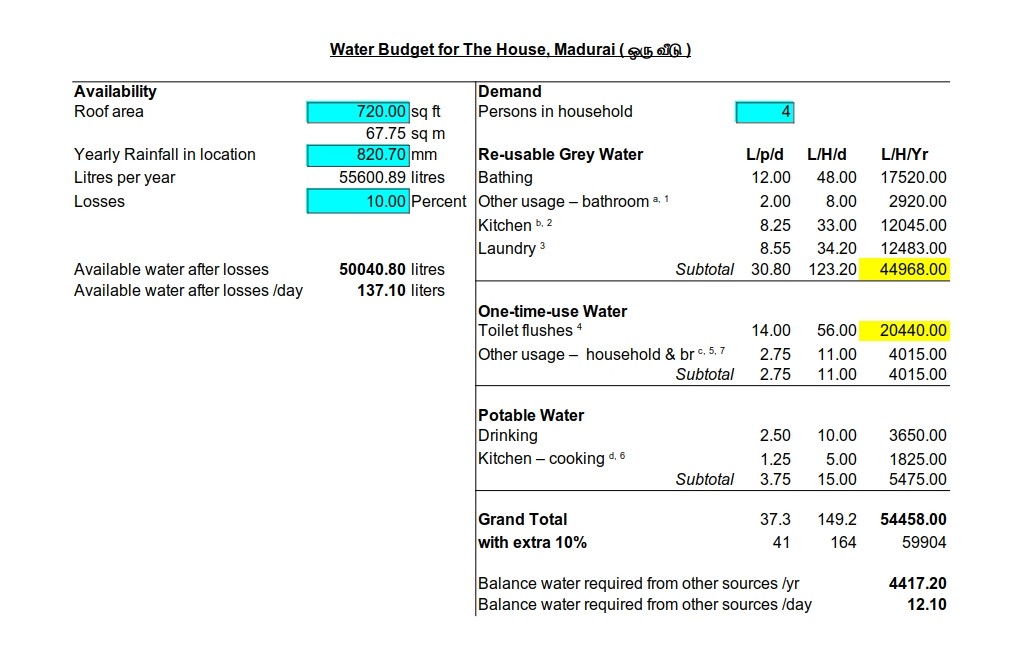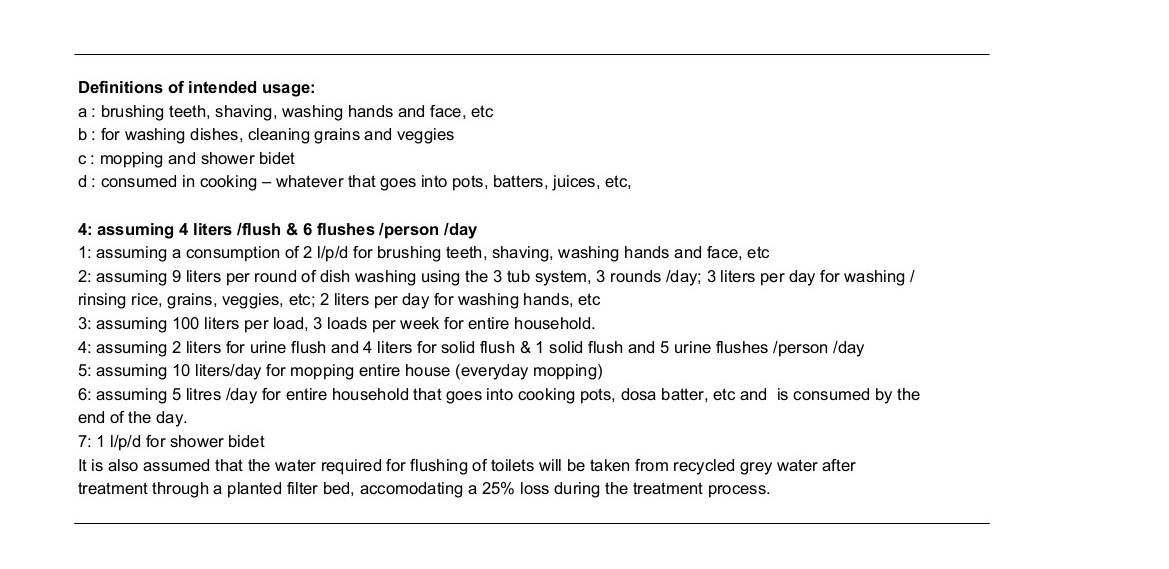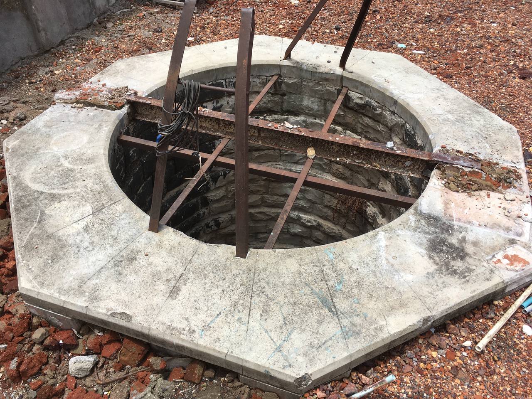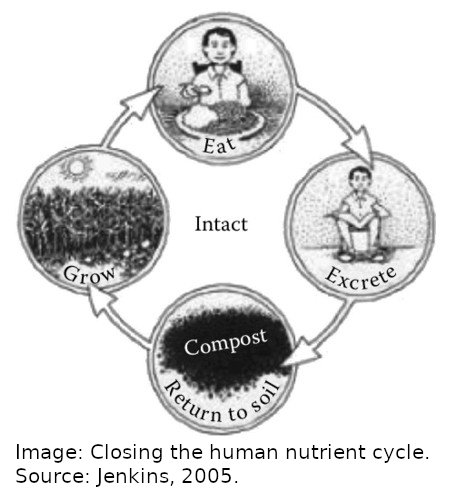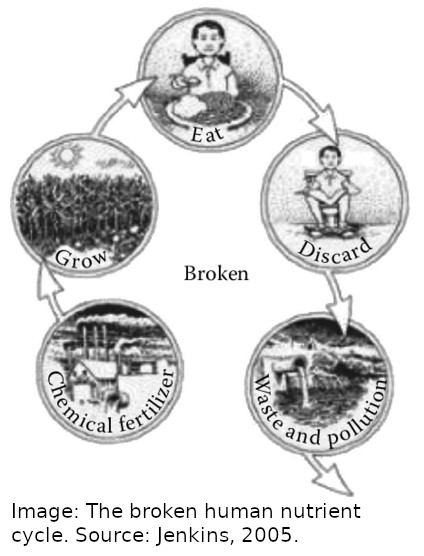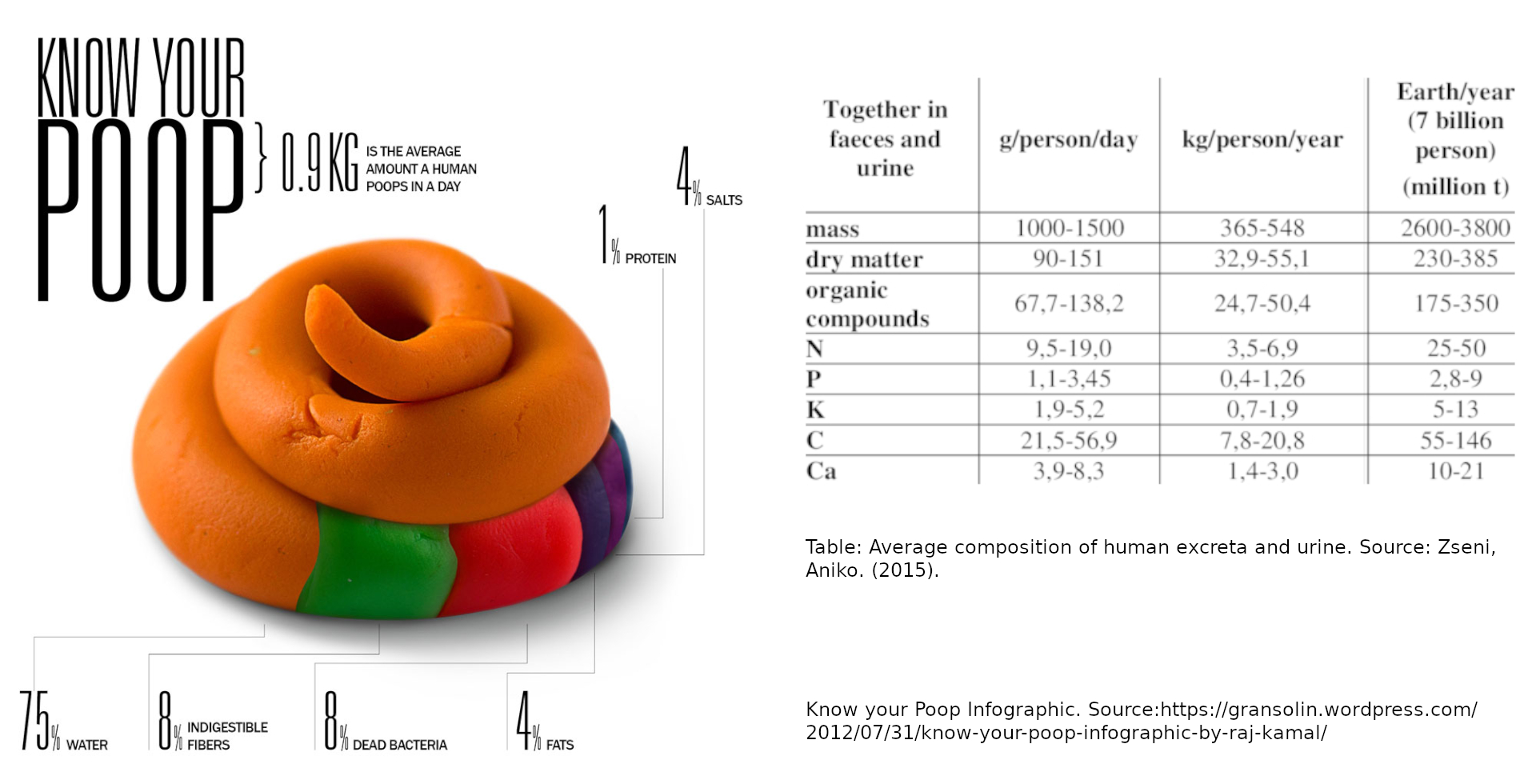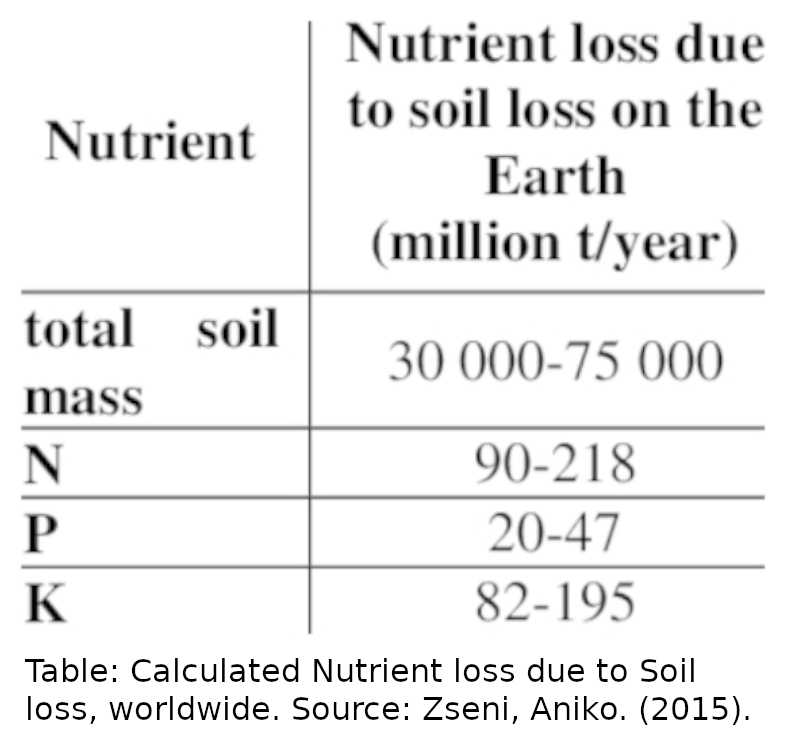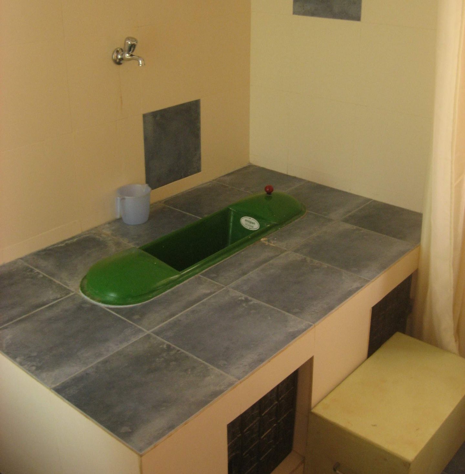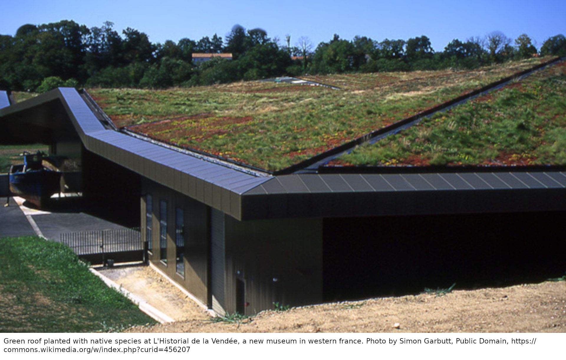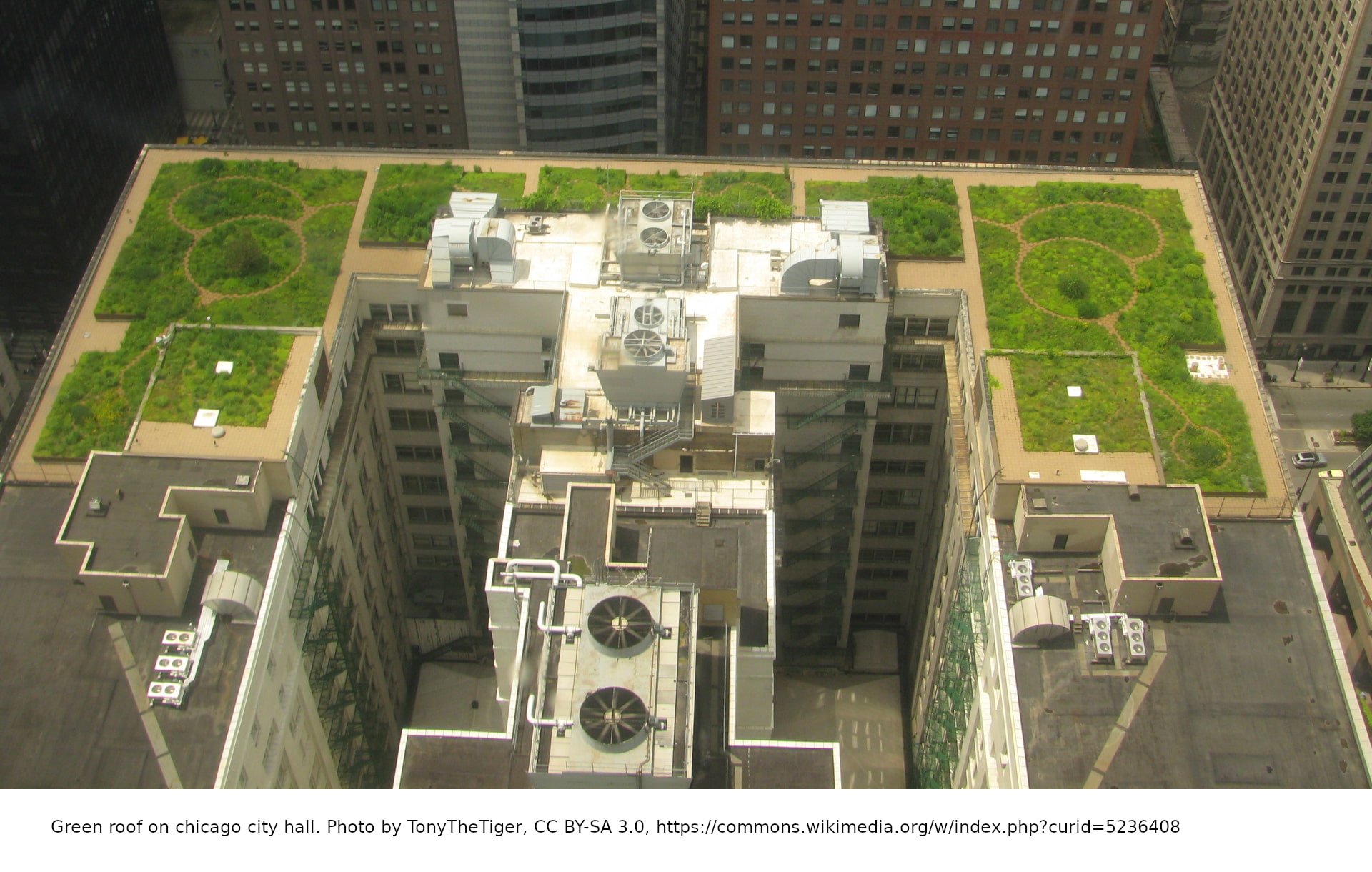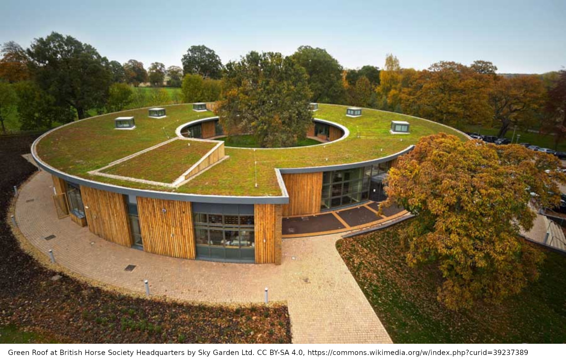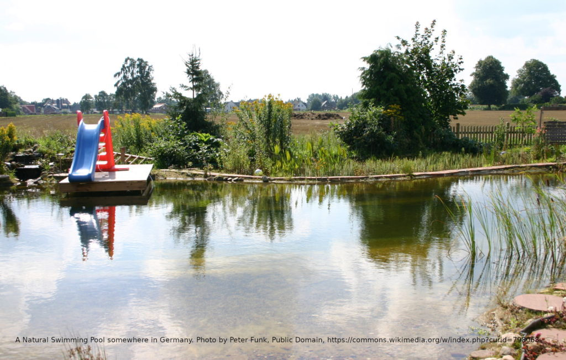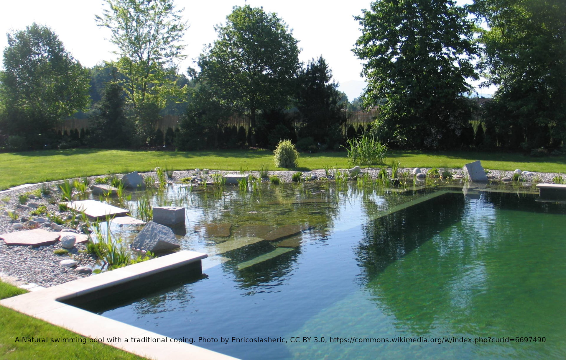For private homeowners, an intensive green roof allows you to pick and choose which
flowers or plants you would like represented, enabling you to sculpt the kind of aesthetic
you desire. These are generally designed as a garden / formal space and are more inteded
to be used by people. Extensive green roofs on the other hand are designed only to be
entered for their yearly maintenance, so they become more naturally overgrown than their
intensive counterpart. This makes extensive green roofs harder to navigate, meaning
individuals can’t walk through the space to enjoy the flora.
Lets start with the risks and costs.
An additional layer of growing medium (soil) on top of your roof, means
additional load, especially with the amount of water such a medium can hold. Your roof
should be designed to take this additional load. In case of existing buildings, the roof
should be assessed for its load carrying capacity to determine if its safe to have a green
roof on top of it.
While all green roofs are designed to have a proper water proofing layer, proper
drainage and even a root barrier, there may be some cases, due to varying reasons, where
such root barriers are breached, leading to leakage issues and damage to structure. Such
issues can usually be addressed by repairs and by changing the kind of vegetation if
needed.
One of the main concerns when considering the installation of a green roof is the high initial costs. And depending on the type of green roof – intensive or extensive, the cost of maintenance may also vary – high for intensive roofs and low for extensive roofs.
But in almost all cases, the benefits of having a green roof far outweigh the risks and
costs of having one, especially in the long term.
That brings us to the benefits of green roofs, which are multi-fold, benefitting individual
home owners, the wider local community and also the environment at large.
Thermal comfort and energy conservation
The layer of soil and vegetation on top of your
roof, especially with the high moisture content in the soil acts as a massive thermal mass.
This naturally improves the termal comfort inside the building and helps in reducing the
cooling loads of the building during peak summer and the heating loads during peak
winter. A cluster of green roofs in an urban area, have been shown to reduce the average
temperature of the area, by combating the urban heat island effect.
The growing medium / soil on top of a green roof acts as sponge that
absorbs plenty of water, especially during thunder-storms and slowly releases it. Individual
home owners may benefit from the increased availability of rain water on-site, which may
be used for storage and personal use or for ground-water recharge.
At a local or even at a city level, when a significant percentage of buildings have installed
green-roofs, this high-absorption and slow-release significantly helps in the management
of storm water run-off and greatly reduces the stress on local sewer systems and can
helps to keep about 95% of the rain water on-site with very little run-off.
Mumbai and many other urban areas, that regularly face flooding issues during monsoons,
will hardly see any flooding if even 25 – 33% of the buildings in the city had green roofs
installed on them.
Carbon-sequestration and improved air-quality
Plants are obviously known to sequester
carbon and improve air-quality. The amount of carbon sequestration and air quality can be
improved by changing plant species, increasing substrate depth, substrate composition,
and management practices.
Green roofs provide a habitat for wildlife including pollinators,
birds and more and increases the local biodiversity. Detailed research in Switzerland and the United Kingdom has shown that ecologically designed extensive green roofs can
provide good habitat for wildlife. However, there are limitations in terms of replicating
habitat at ground level and thus should not be considered a substitute for the same.
Increases human well-being
There are many benefits to spending time in nature including increased cognitive function and decreased blood pressure, stress hormones and
symptoms of anxiety and depression.
Increased Value for the Property
A study in Columbia, Canada observed that extensive
green roofs could potentially increase the value/price of properties by between 2% and
5%. While, intensive green roofs increase may vary between 10% and 20%.
Green roofs will be a key element in dealing with flooding issues in urban areas in the
coming future, especially with the unpredictable and increased frequency of high-rainfall
instances.
Many cities like Berlin, Ontario and Chicago are pro-actively promoting the installation of
green-roofs thanks to its multiple benefits. Even in places where the local authorities are
not actively promoting the adoption and installation of green roofs, individual home
owners, who realize the multiple benefits of green roofs are adopting them, especially in
western parts of the world.
It can be safely said that green roofs are low-risk, short-term investments in terms of net
returns and that the probability of profits out of this technology is much higher than the
potential financial losses.
The first green roof was developed long ago, with one of the earliest recorded instance
being the Hanging Gardens of Babylon, one of the seven wonders of the ancient world,
created in 500 B.C. At the time, the structure was built on stonework, using tar and reeds
as the lower protective layers.
The modern method of building green roofs, however, was formed in Germany during the
1960s, creating the layering system that is implemented today. While fairly common in
Europe, this practice is only now starting to gain popularity in the United States and in
parts of Asia, including India.
Modern green roofs also differ from those made in ancient times because the technology
has greatly advanced. The layers utilized to create today’s iterations include soils, three
different fabrics, and drainage plates and mats. The drainage systems also make these
stand out from previous versions, utilizing the soils’ natural tendencies to guide the water
in ways that help better maintain the system.
Scientists and engineers are still researching the best methods for green roofing. This is primarily focusing on how green roofs might be built in different climates and environments, as well as the scale in which these can be made.
When was the last time you had a swim in a lake or in your village pond / well? How was
it different from your swim in the swimming pool? Chances are that your swim in the lake
or village pond was probably way more fun, even though your local swimming pool water
was way more clean (and clorinated). In all likelihood its the natural setting of the lake /
pond that makes all the difference.
It is a constructed swimming pool, not with concrete and ceramic tiles, but with natural
materials and perhaps a water-proof lining, such that it is part of a vibrant and diverse
natural eco-system of plants, reeds, insects, fish, and numerous micro-organisms that
constantly filter the water and keep it clean without the use of chlorine or other
disinfectants. So the water doesn’t bleach your skin, sting your eyes, or corrode your
teeth.
Everyone loves a good swim (that’s the rule, which may ofcourse have exceptions!), but
not everyone can afford to have a swimming pool as part of your home or farmhouse. Natural swimming pools can be constructed at a fraction of the cost of conventional
swimming pools and are aesthetically way more pleasing than their conventional counter
parts and are beneficial to the eco-system where it is located and to bio-diversity at large!
The plants, insects, animals, reeds and micr-organisms that are naturally found in water
bodies are good at filtering the water and keeping it clean.
The key to promoting a diverse eco-system is to prevent one species from dominating the
pond. In a poorly created pond the usual dominating big baddy is blanket-weed. Blanket-
weed (Cladophora superphylum) is the commonest filamentous alga forming dense
swathes over ponds in bright warm weather where phosphate and nitrate levels are high.
However, it is important to understand that algae, will never disappear completely, after all
they are wild plants and part of the healthy eco-system. But in a properly functioning pool
most of the algae will be confined to the margins or hardly be visible at all.
So, if you are thinking of having a swimming pool as part of your farm-house or building one for your local community, you may want to consider building an organic swimming
pool!
